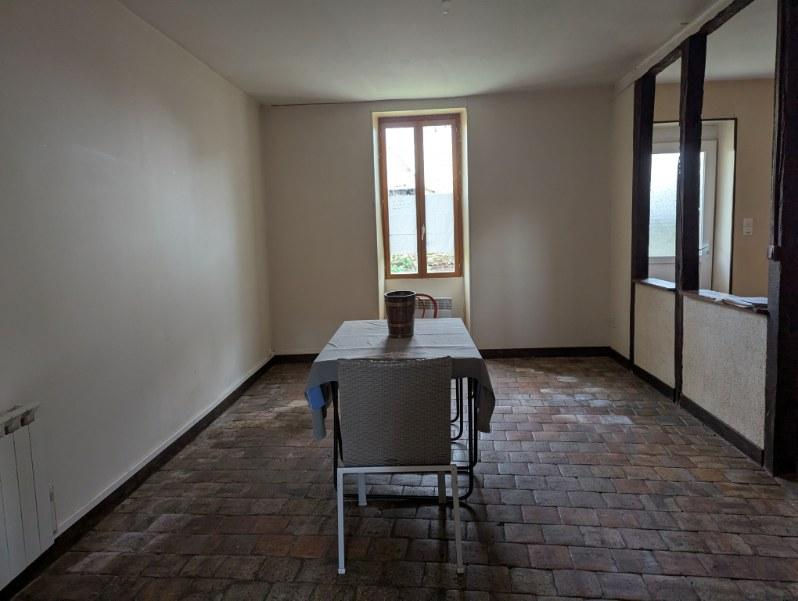

Ref 014
Main Entrance Front Door
Leads into the Lounge area
Lounge 38,75m2 - Tomettes Red Cardinal Square Baked Tiles
Kitchen - 12,68m2
Shower Room - 7,28m2 - Big Enough for a Bath
WC 4,45m2
Loft 42,10m2 - Wooden Floor
Hall - 1,40m2 -
All Rooms have Chipboard Floors
Room One - L Shaped 2,84m2 + 7,71m2
Room Two - 11,12m2
Room Three - 11,23m2
Room Four - 6,61m2
Bedroom Five - 14,17m2 - lino floor
Bedroom Six - 7,66m2 Tiled Floor
OUTSIDE
Garden 400m2
Tiki Bar - 11,71m2
Barn
Room of 27,14m2 with feature fireplace which can
connect onto the lounge there is already a support
in place. You just need to knock through the wall.
Garage - 16,51m2 large enough for camper van.
Man Cave - 10,35m2 Ciment floor
Cellar - 22,58m2
Room of - 9,42 m2 in the extension with gravel floor





















