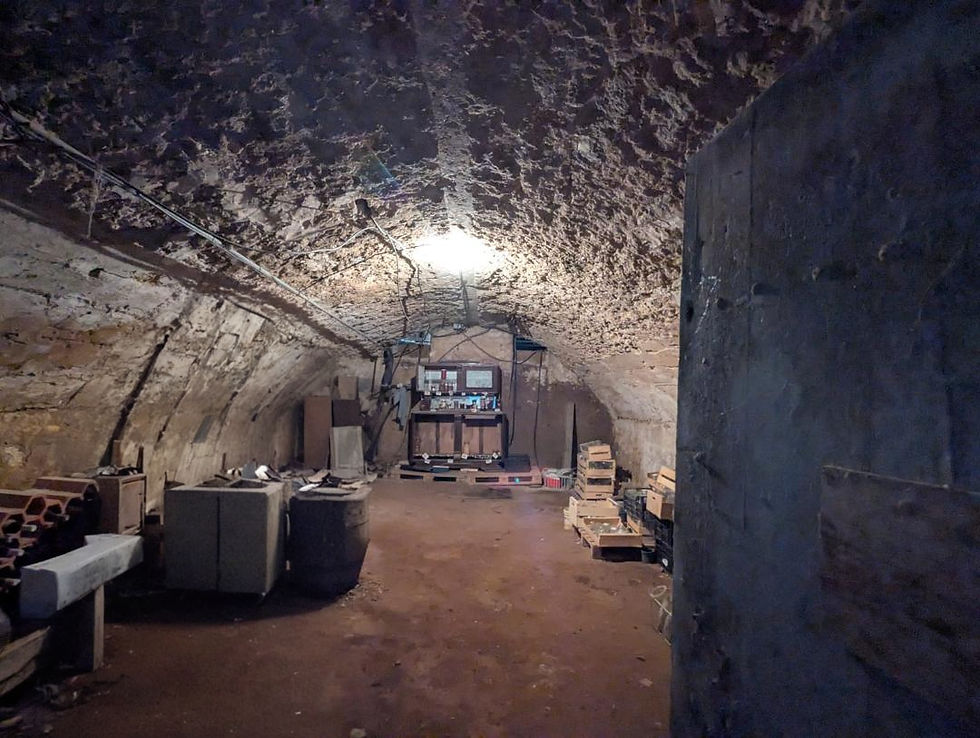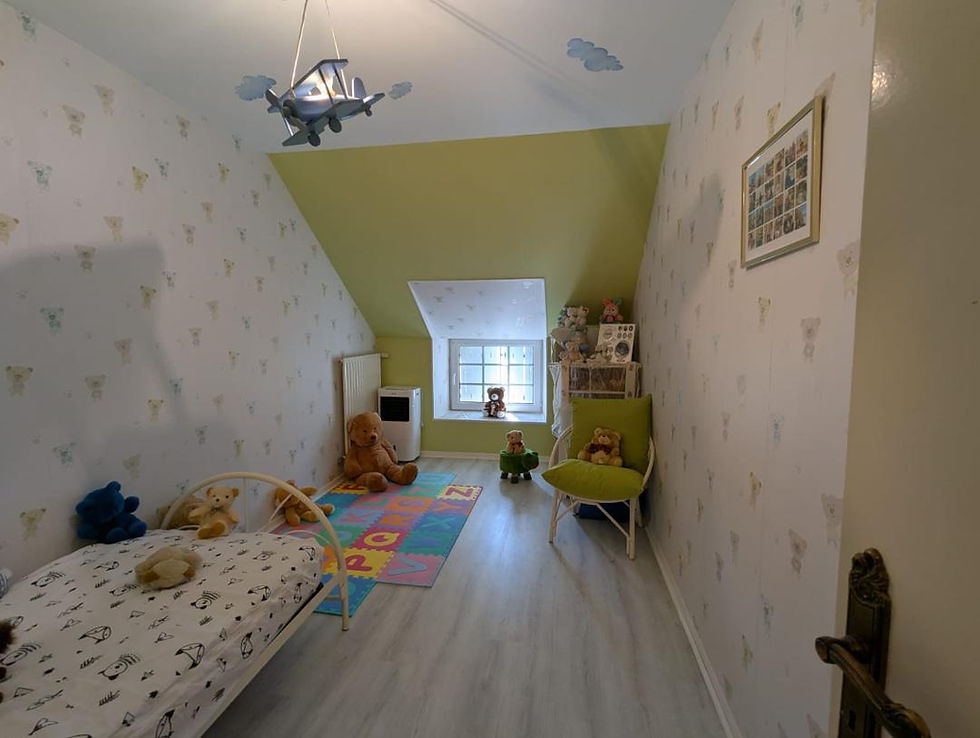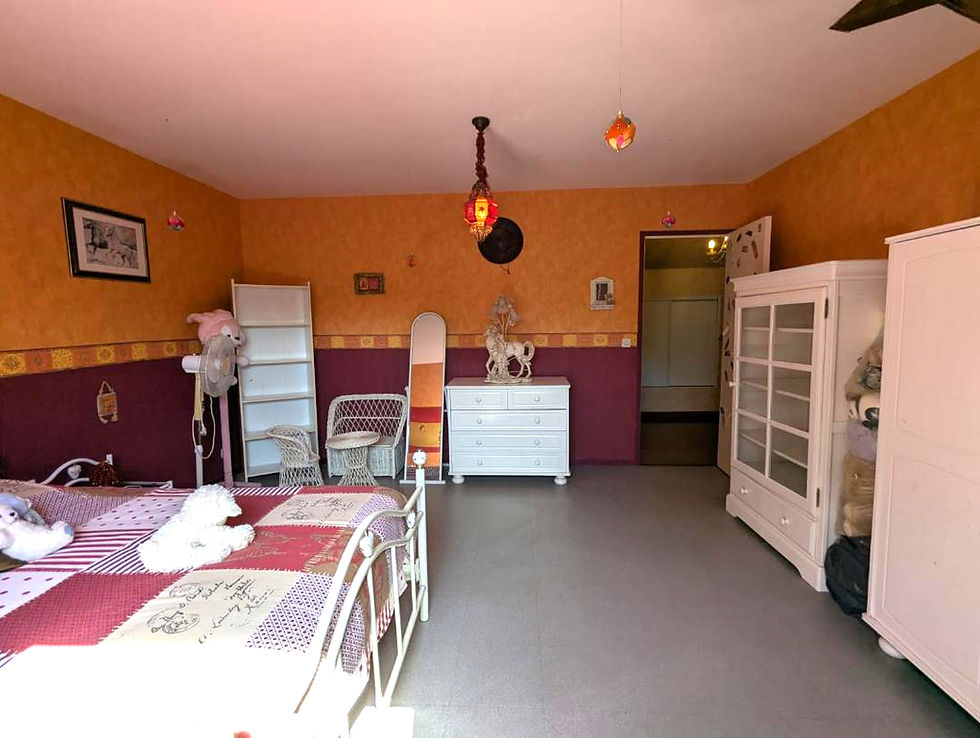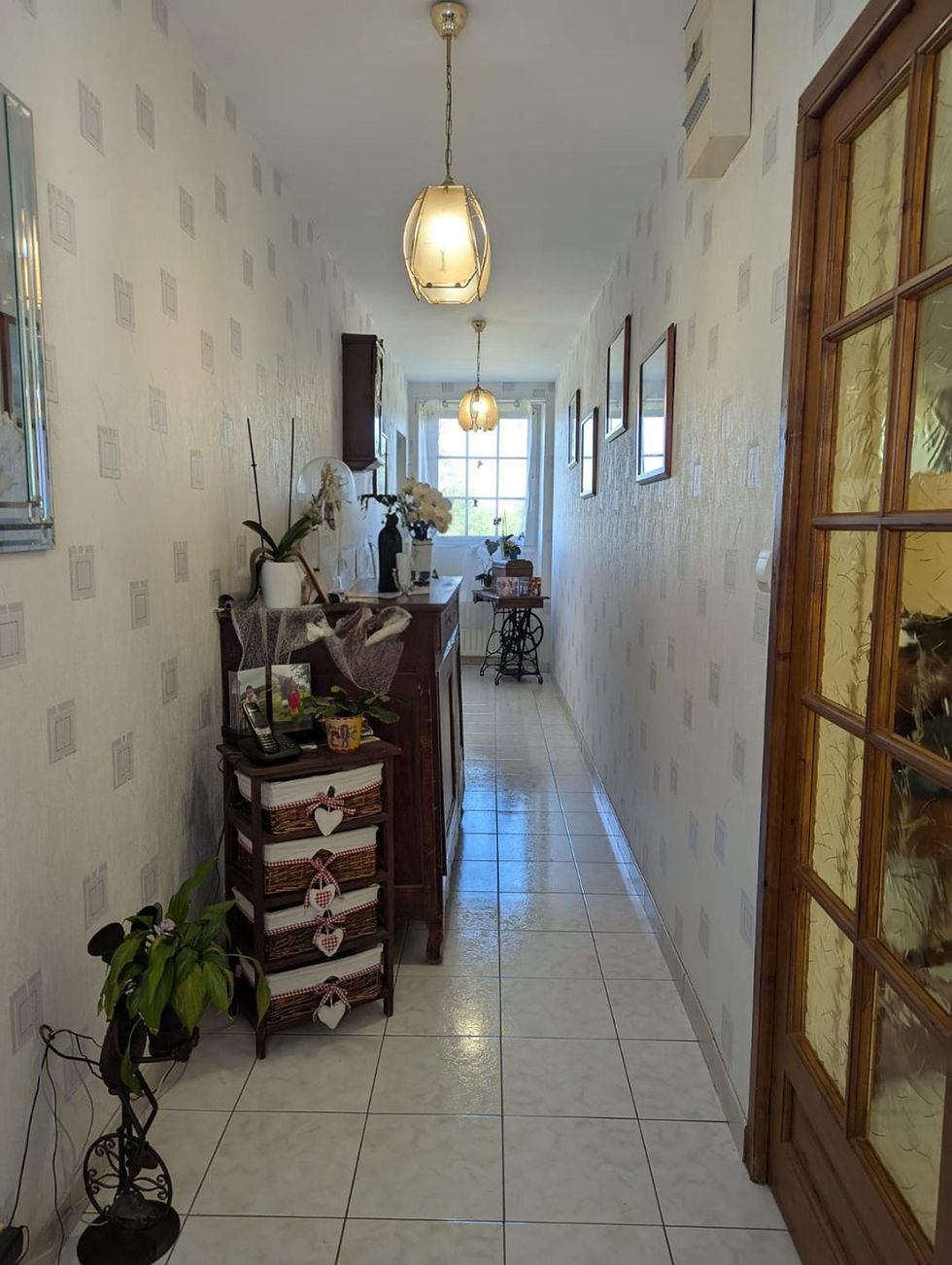

REFERENCE 071
Main House
Ground Floor
Utility Room - 12,73m2 - Tiled Floor with Back Door to Garden
Bedroom One - 11,82m2 - Tiled Floor
Lounge - 40,86m2 - Tiled Floor
Hallway - 11,83m2 - Tiled Floor
Kitchen Dinning Room with Fitted Kitchen - 25,49m2 - Tiled Floor
WC - 1,29m2 - Tiled Floor
Office - 11,66m2 - Tiled Floor
Italian Shower with Vanity Unit - 8,47m2 - Tiled Floor
Plus 2,11m2
WC - 1,49m2 - Tiled Floor
Bedroom Two - 20,54m2 - Tong and Groove Floor
Hall - 2,91m2 - Tiled Floor
UPSTAIRS
Hall - 1,18m2 in corner then 33,05m2 - Beautiful Tiles and fitted wardrobes
Bedroom Three - 21,63m2 - Lino Floor
Bedroom Four - 11,84m2 - Tong and Groove Floor
Bedroom Five - 21,38m2 - Lino Floor
Hallway 6,80m2 - Going to the Lower Ground Floor
Shower - 5,56m2 - Tiled Floor
Vanity - 1,00m2 - Tiled Floor
WC - 1,41m2 - Tiled Floor
Bedroom Six - 21,21m2 - Carpet
Outside
3 Hectares of Land
Outbuilding One - 22m2 - Flag Stone Floors
Oil Fuel tanks 1000L and 2000L for the heating
Wine Cellar - 41,01m2
Water Well
Chicken Coop
Outbuilding Two - 28,24m2 - Flag stone floor
Outbuilding Three - New Roof - Flag stone floor
Three Rooms
Room One - 26,48m2
Room Two - 26,48m2
Room Three - 26,48m2
Electric Entrance Gates
Terraced Patio Area with Barriers and an enclosed Fence for 2 000 metres so good for dogs.
Landscaped Garden
Plus
New Roof only 7 years old
Double Glazing
Air Conditioning Unit - Hot & Cold Air
Wood Burner
Oil Fuel Radiators
PVC Electric Shutters
Fosse Septique conforms
Tax Fonciere 600 Euros
Engery C
There is a brook flowing at the end of the Land





















