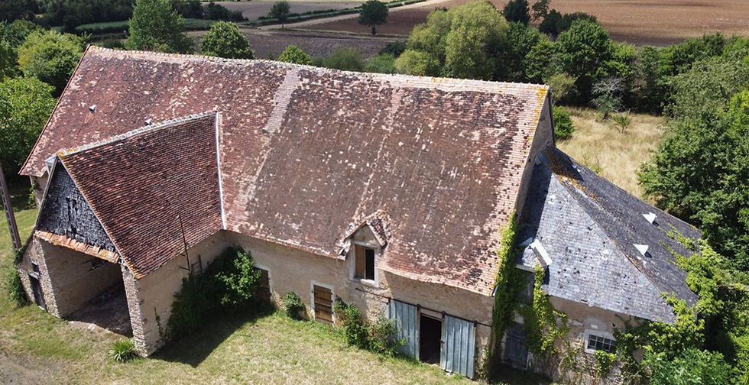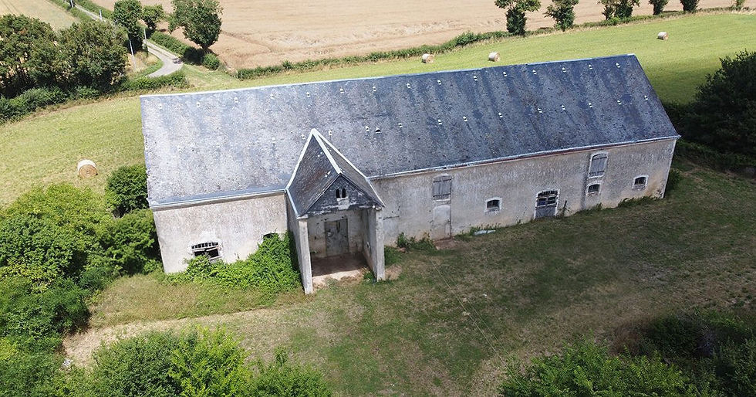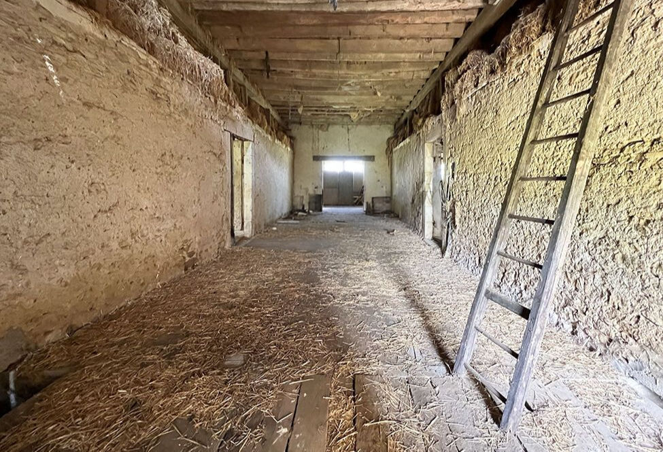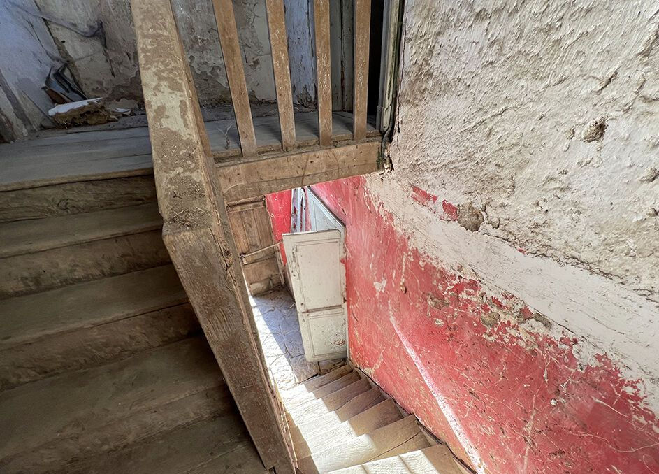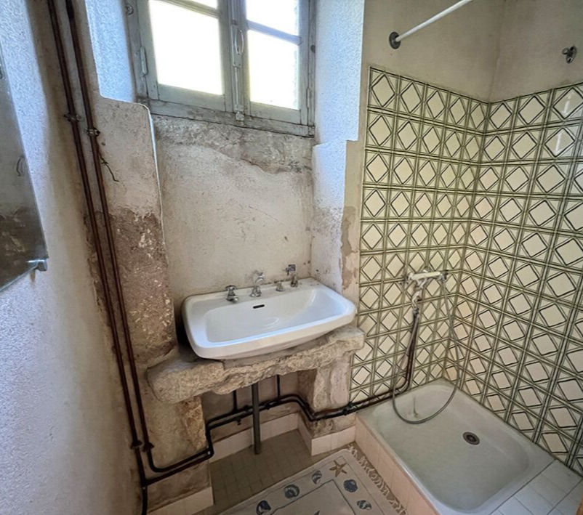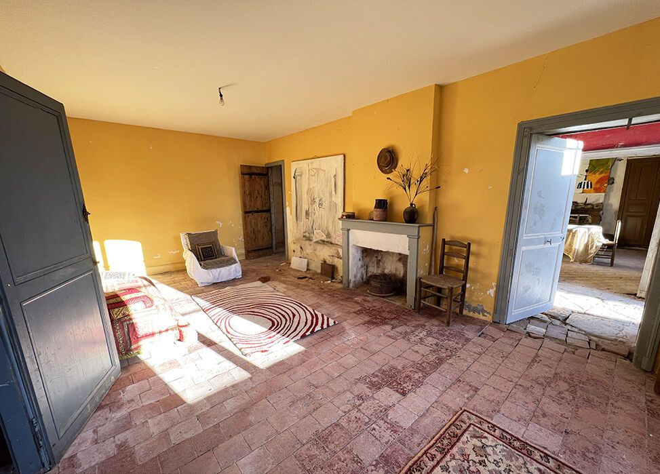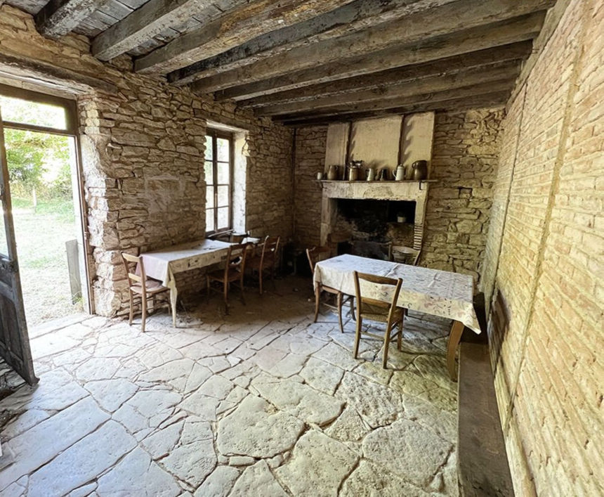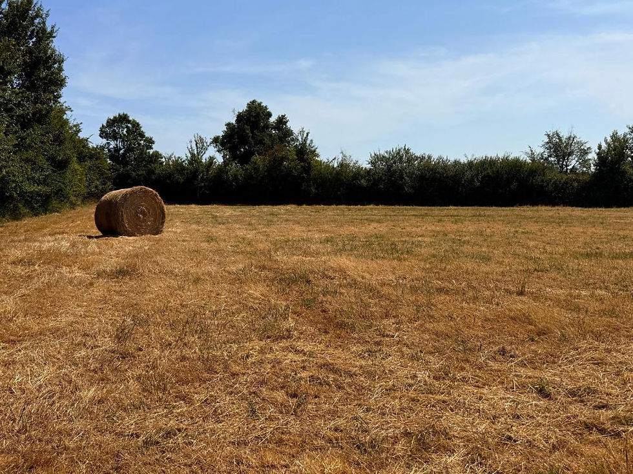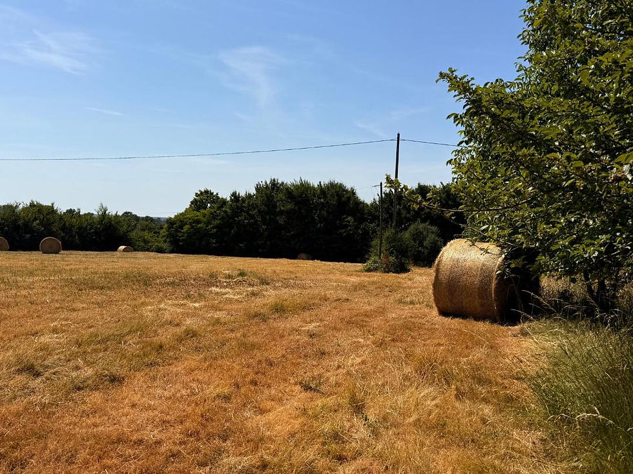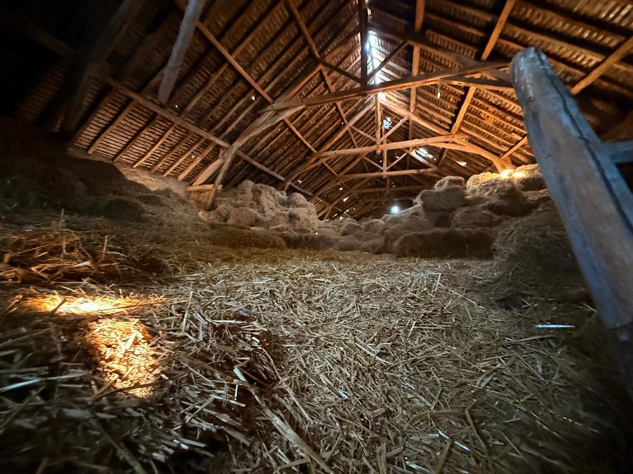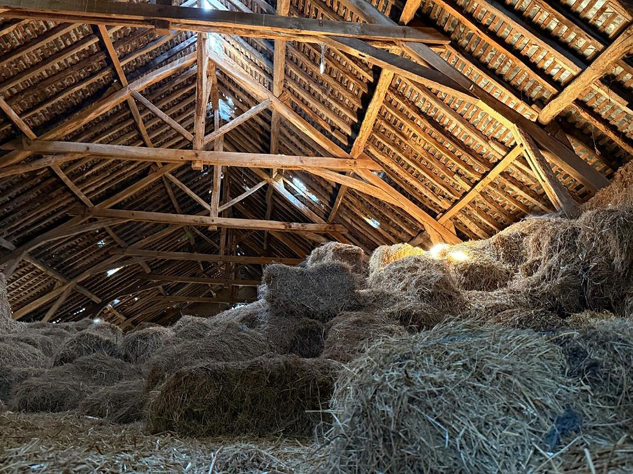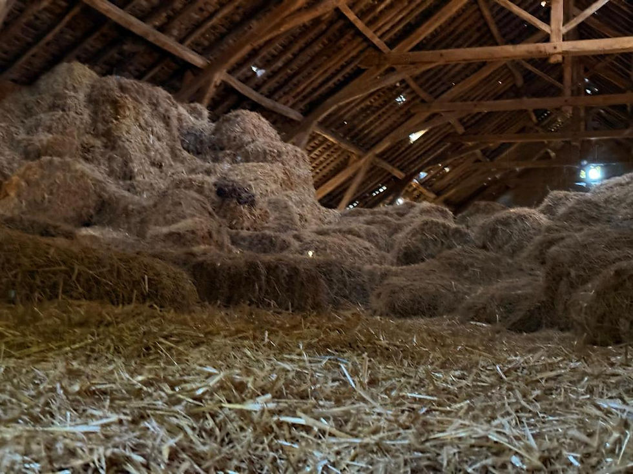

Ref: 028
Details
A Perfect Retreat the ground floor of the house is almost habitable just needs a coat of white paint. The attic, however, requires major work, but let's remember that the house dates partly from the 18th century. From all sides, This place is steeped in history.
The house offers approximately 155m² of living space on the ground floor and has four entrances: two on the west side, one on the north side through the bakery/cellar, and one on the east side, The main entrance, on the west side, leads to a 20m² living room on the right with a fireplace, and a 19m² kitchen with a fireplace, also on the east side. The separate toilet and a shower with sink are discreet and well hidden behind. From the entrance, you access on the left a 22m² bedroom with a fireplace, then a 14m² office, and finally a huge 53m² living room with a fireplace. In the 20m² bakery/cellar behind, you can bake in the immense 3m diameter bread oven. In the attic, 2 bedrooms are to be renovated, as well as a large convertible attic of 96m2.
Land just under 4 Hectares
Possible to buy more if required
Main House
Entrance with Original Flagstone Floors - 8,87m2
Library/Reception Room - 20,15m2 - Tomette Flooring with Feature Fireplace
Kitchen - 17,63m2 - It is empty
Shower/Sink - 2,16m2 - Tiled Floor
WC - 1,29m2 - Tiled Floor
Dinning Room - 23,35m2 - Tomettes
Knock through to Room of 13,58m2
Lounge - 55,08m2 with Feature Fireplace
Pantry Laundry Room of 23,53m2
Landing to the 1st Floor - 4,48m2
Bedroom One - 14,13m2 - Oak Floor Boards
Dressing Area - 9,19m2 - Oak Floor Boards
WC - 2,29 - Not Installed
Bedroom Two Room - 7,66m2 - Oak Floor Boards
Shower Room - Not Installed - 4,22m2
Outside
Tiny House Building of 39,87m2
Horse Stable - 39,34m2
Boiler Room - 9,58m2
Room One - 26,49m2 - Wood Flooring
Room Two - 73,80m2 - Wood Flooring
Pond It is very large
Fosse Septique - Non Conforme
Water Well
Tax Fonciere - Unknown
Energy - G
