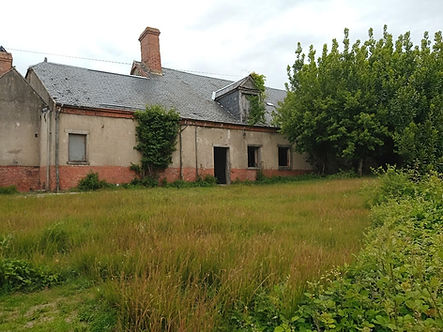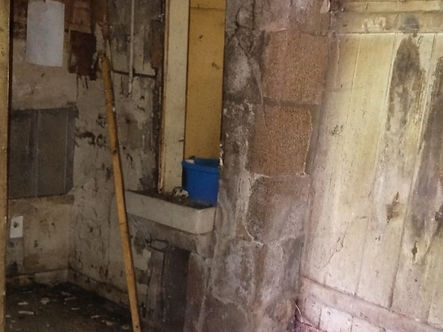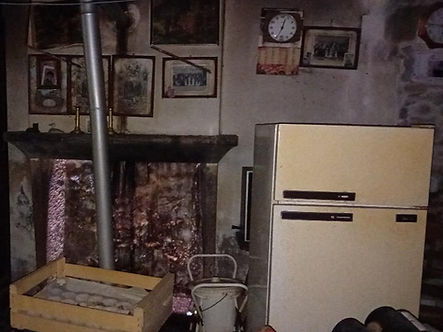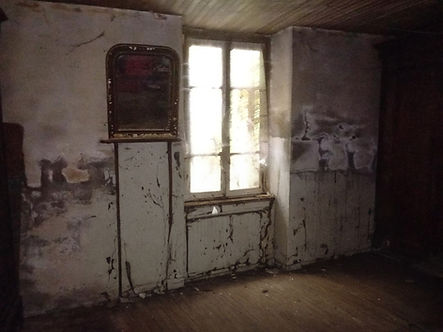

Ref 034
33 000 Euros Agency Fees Included
A Detached House for Renovation GOOD ROOF on the main house NOT the BARN ROOF.
The extension was the local village hairdressers before the war in 1940.
The Chimneys need work on the roof though.
There is electric / water / Telephone line connection.
Ground Floor
Room One – 27,71m2 – Red Square Cardinal Tiled Floor – Feature fire place.
Room Two – 23,93m2 – Flagstone Stone Floor original stones
Small Hallway on the ground floor of 2,81m2
The Extension on the side which was the hairdressers – 7,54m2
Loft
Staircase leading to Loft but cannot access it to view as the floor boards need replacing.
Outside
Garden with fields for horses.
Independant Water well
There is a building for the piggery of 25m2
The Barn is semi detached on one side and has the possibility of being on 3 floors
Room One Main Entrance through the barn door with solid flag stone Floors – 41,81m2
Room Two – 89,02m2 on the left side of the barn.
Room Three – 51,35m2









